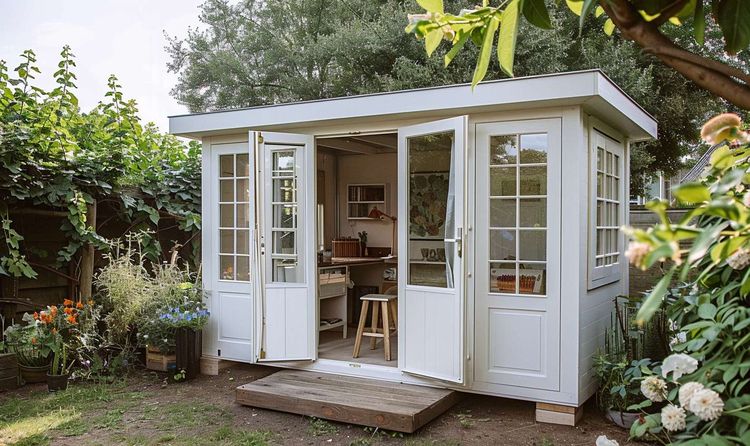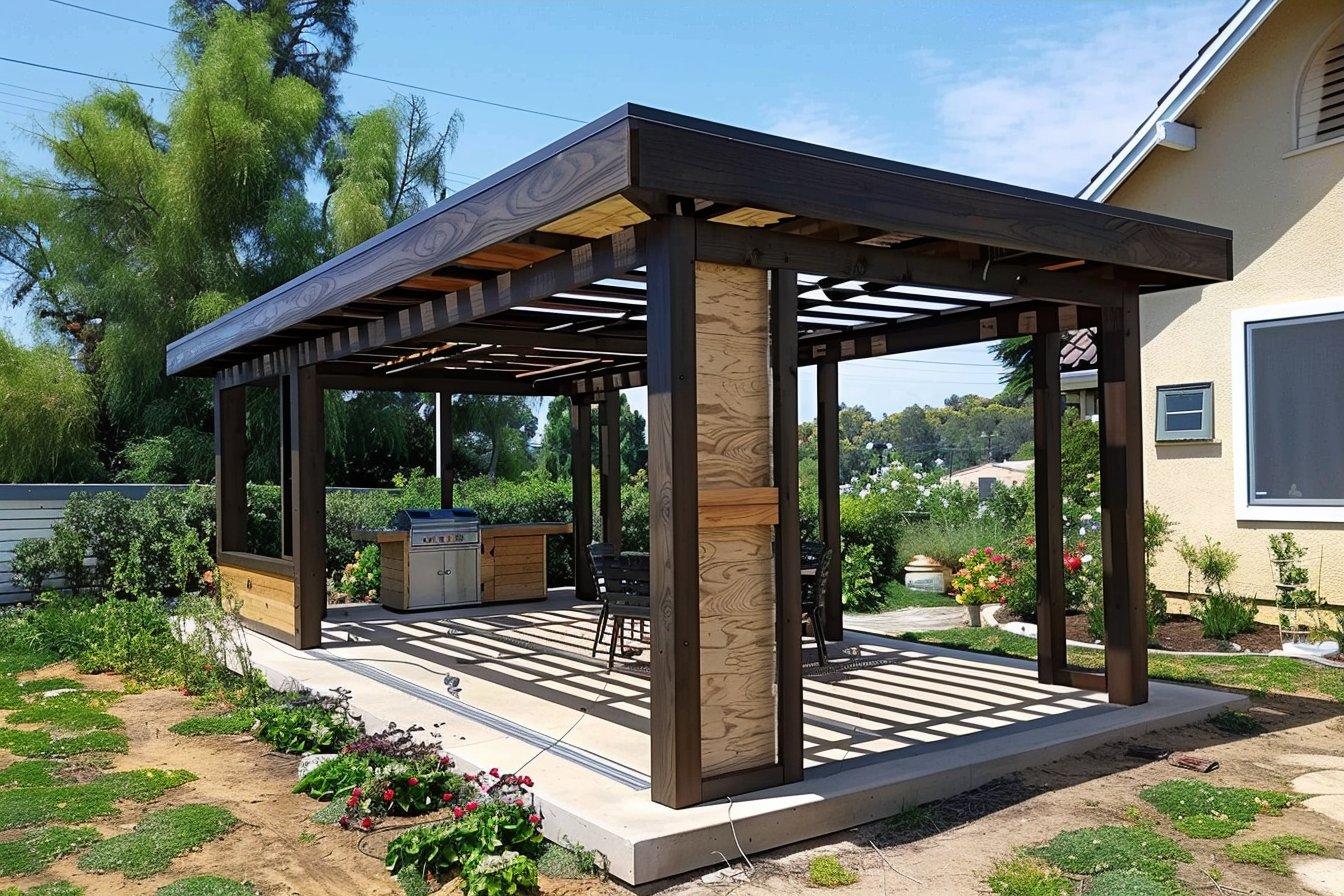12 x 8 Summerhouse (UK) — A Practical Guide to Buying, Siting, Building and Caring for Your Garden Room
A 12 x 8 summerhouse offers a versatile outdoor space that can transform how you use your garden. Whether you're looking for a quiet home office, a creative studio, a hobby room, or simply a relaxing retreat, this size strikes a balance between functionality and practicality. Understanding the essentials of buying, positioning, building, and maintaining your garden room will help you make informed decisions and enjoy your investment for years to come.

A 12 x 8 foot summerhouse provides approximately 96 square feet of usable space, making it suitable for a wide range of purposes without overwhelming smaller gardens. This size typically accommodates comfortable seating, storage, and workspace while remaining manageable in terms of cost and installation. Common uses include garden offices, art studios, yoga spaces, guest rooms, children’s playrooms, or simply a peaceful spot to enjoy the outdoors in comfort.
Key features often include large windows or glazed doors to maximise natural light, a pitched or apex roof for headroom and weather protection, and timber cladding that blends naturally with garden surroundings. Many models offer options for double glazing, insulation, and electrical fittings, allowing year-round use. The dimensions make it possible to fit standard furniture and equipment while leaving room to move comfortably.
What are the foundation and drainage requirements for a 12 x 8 summerhouse?
A solid, level foundation is essential for structural integrity and longevity. Most 12 x 8 summerhouses require a concrete base, paving slabs on a compacted sub-base, or a timber deck frame with treated joists. The foundation should extend slightly beyond the building’s footprint to provide adequate support and prevent moisture ingress.
Drainage is equally important. The site should slope gently away from the structure to prevent water pooling around the base. Installing a damp-proof membrane beneath the foundation helps protect timber from ground moisture. In areas with heavy rainfall, consider adding drainage channels or gravel trenches around the perimeter.
Positioning in UK gardens requires careful consideration of sunlight, privacy, and access. South or west-facing locations maximise natural light, while north-facing sites may need additional heating and lighting. Ensure adequate clearance from boundaries, trees, and underground utilities. Access for delivery and construction should also be planned, as larger summerhouses may arrive in sections requiring assembly space.
What timber types, glazing and insulation options are available?
Timber remains the most popular material for summerhouses due to its natural appearance, insulation properties, and ease of construction. Common choices include pressure-treated softwood, which offers good durability at a moderate cost, and shiplap or tongue-and-groove cladding for weather resistance. Cedar and redwood provide superior natural resistance to decay but come at a higher price point.
Glazing options significantly impact comfort and usability. Single glazing is the most economical but offers limited insulation. Double glazing substantially reduces heat loss and noise, making the space comfortable in cooler months. Toughened or laminated glass adds security and safety, particularly important if the summerhouse will be used as a workspace or by children.
Insulation transforms a seasonal structure into a year-round space. Options include rigid foam boards between wall studs, mineral wool insulation, or reflective foil insulation. Floor and roof insulation are equally important, as significant heat loss occurs through these surfaces. Properly insulated summerhouses can be heated efficiently with electric radiators, underfloor heating, or wood-burning stoves.
Do I need planning permission or building control approval in the UK?
Most 12 x 8 summerhouses fall under permitted development rights in England, meaning planning permission is not required if certain conditions are met. The structure must be single-storey, positioned at least two metres from any boundary if over 2.5 metres high, and occupy no more than 50 percent of the garden area. In conservation areas, national parks, or listed buildings, restrictions may apply.
Building control approval is generally not required for garden buildings used for domestic purposes. However, if the summerhouse will have sleeping accommodation, plumbing, or permanent heating, regulations may apply. Electrical installations should comply with current wiring regulations and ideally be certified by a qualified electrician.
Always check with your local planning authority before proceeding, as rules vary across Scotland, Wales, and Northern Ireland. Neighbours should also be informed, particularly if the structure will be near boundaries or potentially affect their light or privacy.
What are the typical costs and ongoing maintenance requirements?
Costs for a 12 x 8 summerhouse vary widely based on materials, features, and installation complexity. Basic models with single glazing and minimal insulation typically start around £2,000 to £3,500. Mid-range options with double glazing, better timber quality, and partial insulation range from £4,000 to £7,000. Premium summerhouses with full insulation, high-quality cedar cladding, and bespoke features can exceed £10,000.
Additional costs include groundwork and foundations, which may add £500 to £1,500 depending on site conditions. Electrical installation for lighting, heating, and power outlets typically costs £300 to £800. Delivery and assembly, if not included, can range from £200 to £600 based on distance and complexity.
| Item | Estimated Cost Range |
|---|---|
| Basic 12 x 8 Summerhouse | £2,000 - £3,500 |
| Mid-Range Model (double glazed, insulated) | £4,000 - £7,000 |
| Premium Model (cedar, full insulation, bespoke) | £10,000+ |
| Foundation Preparation | £500 - £1,500 |
| Electrical Installation | £300 - £800 |
| Delivery and Assembly | £200 - £600 |
Prices, rates, or cost estimates mentioned in this article are based on the latest available information but may change over time. Independent research is advised before making financial decisions.
Ongoing maintenance includes annual treatment of timber with preservative or paint to protect against weathering and decay. Softwood structures typically require treatment every one to two years, while cedar may only need occasional cleaning and oiling. Roof felt or shingles should be inspected regularly and replaced if damaged. Gutters and drainage should be cleared of debris to prevent water damage.
Windows and doors benefit from periodic checks of seals, hinges, and locks. Repainting or re-staining not only maintains appearance but extends the structure’s lifespan. Interior maintenance depends on use but may include redecorating, replacing flooring, or updating insulation as needed.
What accessories and features enhance a 12 x 8 summerhouse?
Recommended accessories include external lighting for safety and ambiance, particularly solar-powered path lights or wall-mounted fixtures. Security features such as quality locks, window bars, or alarm systems protect valuable contents. Blinds or curtains provide privacy and help regulate temperature.
Interior furnishings depend on intended use but might include shelving, desks, comfortable seating, or storage solutions. Heating options range from portable electric heaters to wall-mounted radiators or wood-burning stoves for a traditional feel. Ventilation is important, especially if the space will be used for extended periods; roof vents or opening windows help prevent condensation and maintain air quality.
External decking or paving extends usable space and creates a seamless transition between garden and summerhouse. Planters, trellises, or climbing plants soften the structure’s appearance and integrate it into the garden landscape. Consider adding external power sockets for garden tools or outdoor entertaining.
A 12 x 8 summerhouse represents a significant but rewarding investment that can enhance your property’s value and your quality of life. Careful planning, quality construction, and regular maintenance ensure your garden room remains a functional and attractive space for many years. Whether used for work, hobbies, or relaxation, this versatile structure offers a practical solution to expanding your living space without the complexity and expense of home extensions.




