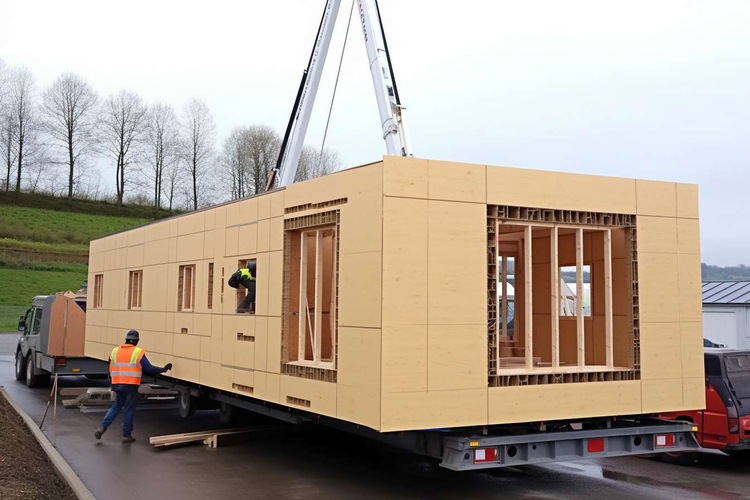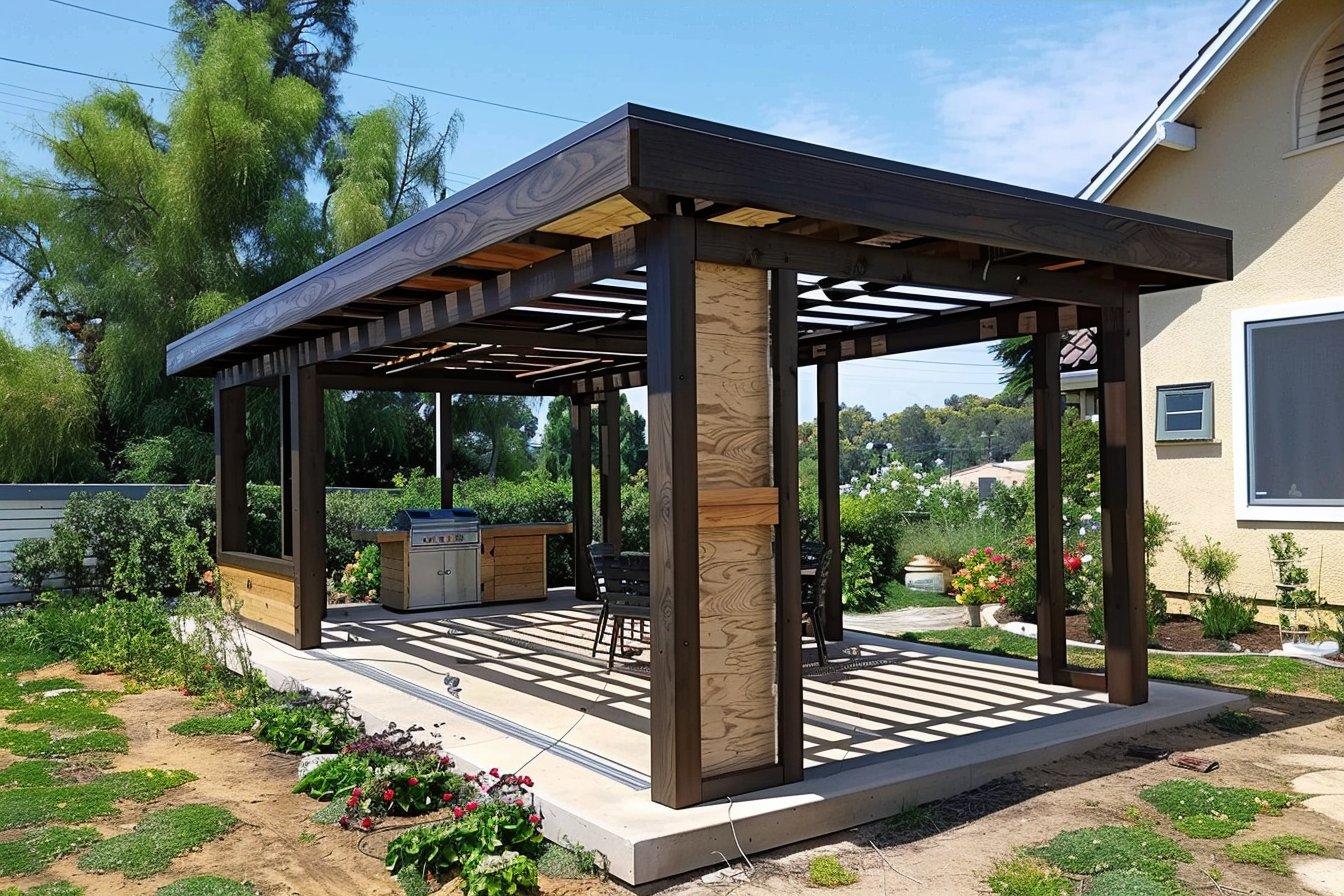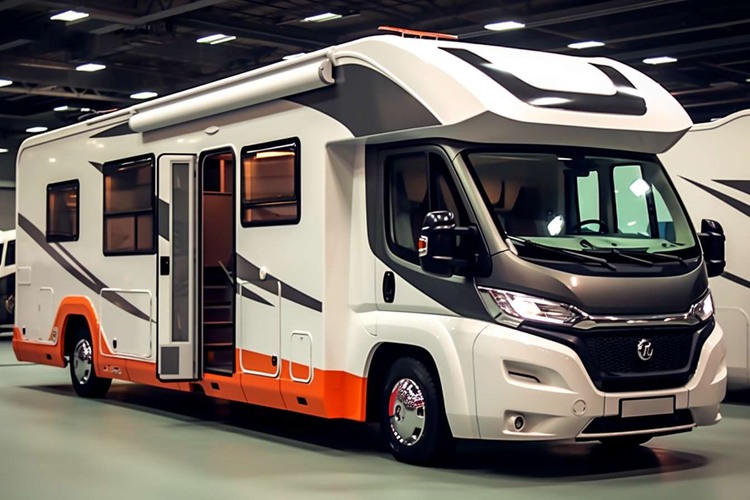6m x 6m Gazebo: Selection, Site Prep, Installation and Care
A 6m x 6m gazebo provides substantial outdoor space for entertaining, dining, and relaxation while offering protection from the elements. This comprehensive guide covers everything you need to know about selecting the right gazebo for your needs, preparing your site properly, understanding material options, and ensuring successful installation. Whether you're planning a permanent structure or a semi-permanent addition to your outdoor space, proper planning and execution are essential for creating a functional and attractive outdoor living area that will serve you well for years to come.

Key Specifications and Design Options for a 6m x 6m Gazebo
A 6m x 6m gazebo offers 36 square meters of covered outdoor space, making it ideal for medium to large gatherings. Standard height specifications typically range from 2.4 to 3.2 meters at the peak, providing ample headroom for most users. Design options include traditional rectangular shapes, octagonal configurations, and modern square layouts with clean lines.
Roof styles vary significantly, from classic hip roofs and gable designs to contemporary flat or shed-style tops. Wall configurations can be fully open, partially enclosed with decorative railings, or equipped with removable panels for weather protection. Many models feature integrated guttering systems and electrical provisions for lighting and ceiling fans.
Site Selection, Foundations and Ground Preparation
Proper site selection forms the foundation of any successful gazebo installation. Choose level ground with adequate drainage, avoiding low-lying areas prone to water accumulation. Ensure sufficient clearance from property boundaries, overhead utilities, and existing structures. Most local building codes require setbacks of at least 1-2 meters from property lines.
Ground preparation involves removing vegetation, leveling the surface, and creating appropriate foundations. Concrete pad foundations provide the most stability for permanent installations, typically requiring a 150mm thick reinforced concrete slab extending 300mm beyond the gazebo footprint. Alternative foundation options include concrete footings at each post location or treated timber bearers on compacted gravel bases for semi-permanent structures.
Materials and Structural Choices: Frames, Roofs and Finishes
Frame materials significantly impact durability, maintenance requirements, and overall appearance. Pressure-treated pine offers affordability and natural aesthetics but requires regular maintenance. Hardwood options like cedar or redwood provide superior weather resistance and natural insect deterrence. Steel frames deliver maximum strength and longevity but may require rust prevention treatments in coastal environments.
Roofing materials range from traditional asphalt shingles and metal sheeting to modern polycarbonate panels and fabric canopies. Metal roofing provides excellent durability and weather protection, while polycarbonate allows natural light penetration. Fabric options offer flexibility and easy replacement but require more frequent renewal.
Finishing options include natural wood stains, protective paint systems, and powder coating for metal components. Consider UV-resistant finishes to prevent fading and weathering in exposed locations.
Step-by-Step Assembly Guidance and Installation Tips
Begin assembly by carefully reviewing all components and hardware against the provided parts list. Lay out frame components in the assembly sequence, ensuring all joints and connections are clean and properly aligned. Most 6m x 6m gazebos require at least two people for safe assembly, with some sections benefiting from three or four helpers.
Start with the base frame assembly, ensuring square measurements and level installation. Diagonal measurements should be equal to confirm proper squaring. Erect corner posts and intermediate supports according to manufacturer specifications, using temporary bracing to maintain alignment during construction.
Install roof trusses or rafters systematically, working from one end to the other while maintaining consistent spacing and alignment. Apply roofing materials in appropriate weather conditions, following manufacturer guidelines for fastener spacing and edge treatments.
Maintenance, Safety Checks and Permits/Regulatory Considerations
Regular maintenance extends gazebo lifespan and ensures continued safety. Inspect structural connections quarterly, checking for loose bolts, damaged joints, or signs of deterioration. Clean roofing materials annually and clear gutters of debris to prevent water damage. Apply protective treatments to wood components every 2-3 years or as recommended by manufacturers.
Safety checks should include examining foundation stability, roof integrity, and electrical systems where applicable. Look for signs of insect damage, rot, or corrosion that could compromise structural integrity. Replace damaged components promptly to prevent further deterioration.
Building permits may be required depending on local regulations, gazebo size, and intended use. Permanent structures typically require permits, while temporary installations may be exempt. Check with local building authorities regarding setback requirements, height restrictions, and foundation specifications. Some areas have specific requirements for wind loading and seismic considerations that affect design and installation methods.
| Gazebo Type | Material | Price Range (USD) | Key Features |
|---|---|---|---|
| Basic Pine Frame | Pressure-treated timber | $2,000-$4,000 | Natural appearance, requires maintenance |
| Cedar Premium | Western red cedar | $4,500-$7,500 | Weather-resistant, natural insect deterrent |
| Steel Frame | Powder-coated steel | $3,500-$6,000 | Maximum durability, low maintenance |
| Aluminum Modern | Marine-grade aluminum | $5,000-$8,500 | Corrosion-resistant, contemporary design |
Prices, rates, or cost estimates mentioned in this article are based on the latest available information but may change over time. Independent research is advised before making financial decisions.
Successful gazebo installation requires careful planning, proper material selection, and attention to local building requirements. A well-constructed 6m x 6m gazebo provides years of outdoor enjoyment while adding value to your property. Take time to research local suppliers, compare material options, and ensure compliance with building codes for the best long-term results.




